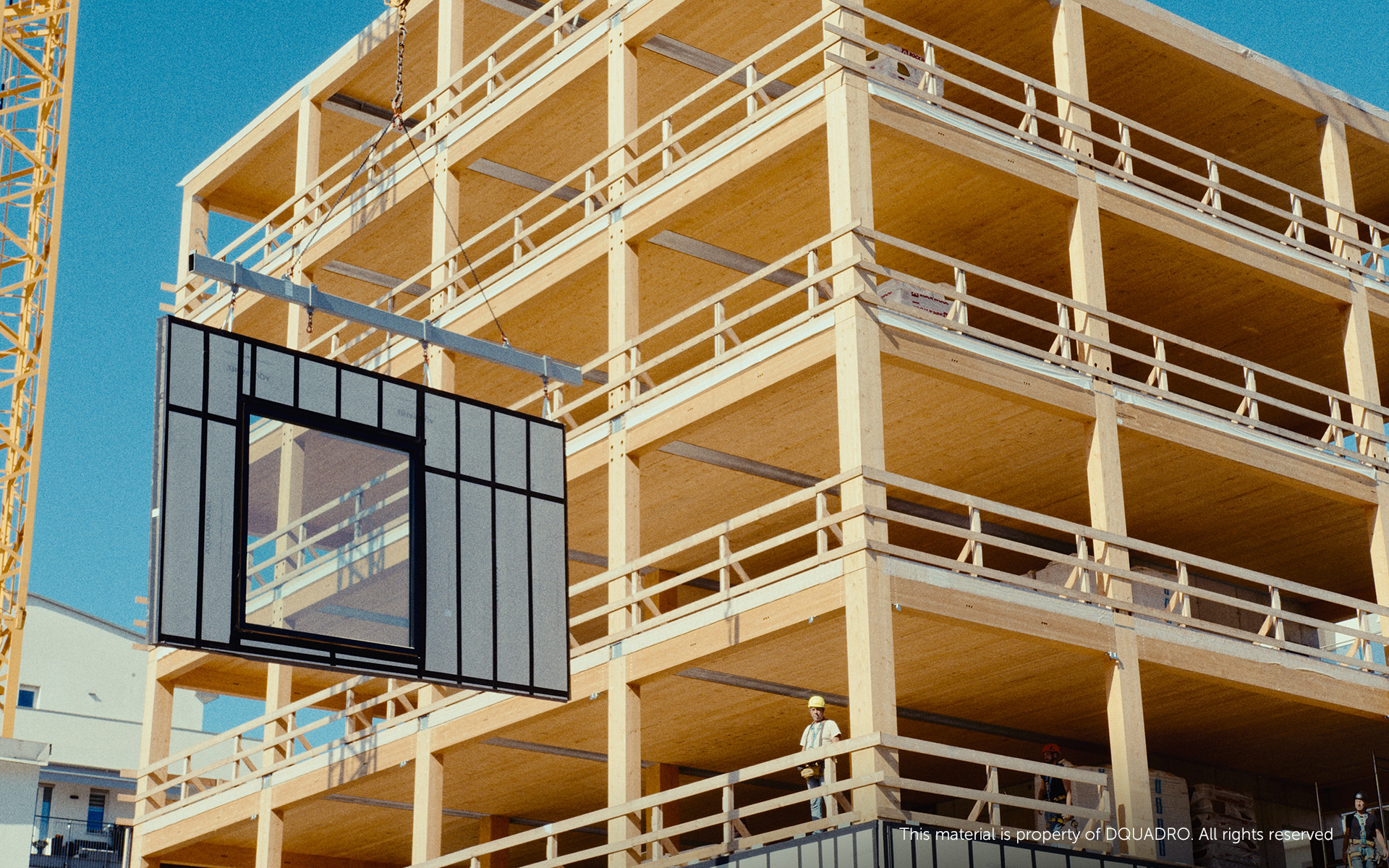
Design for assembly: timber, concrete and steel in a unique project
What Dquadro - Engineering & Architecture and Galloppini Legnami Srl have accomplished in Piedmont is a standout example of architecture and engineering, earning its place among the pinnacle of Italian and European hybrid construction.
In the heart of Cuneo, between Via Bertolino and Via Bongioanni, the new Dquadro offices will be located in a building that exemplifies how advanced design and hybrid materials can meet the demands of modern construction: rapid assembly, pre-installation and adherence to environmental standards.
Timber and concrete: The perfect balance for sustainable architecture
Seven floors, each spanning 300 square metres, assembled in just 30 days – a project encapsulating all that which is poised to shape the future of the construction industry: cutting-edge architectural concepts, sustainable practices, hybrid multi-storey structural design, façade system engineering and prefabrication.
This seven-storey structure effectively integrates steel, timber and concrete, skilfully combining the unique properties of each material to ensure strength, durability and a substantial reduction in environmental impact.
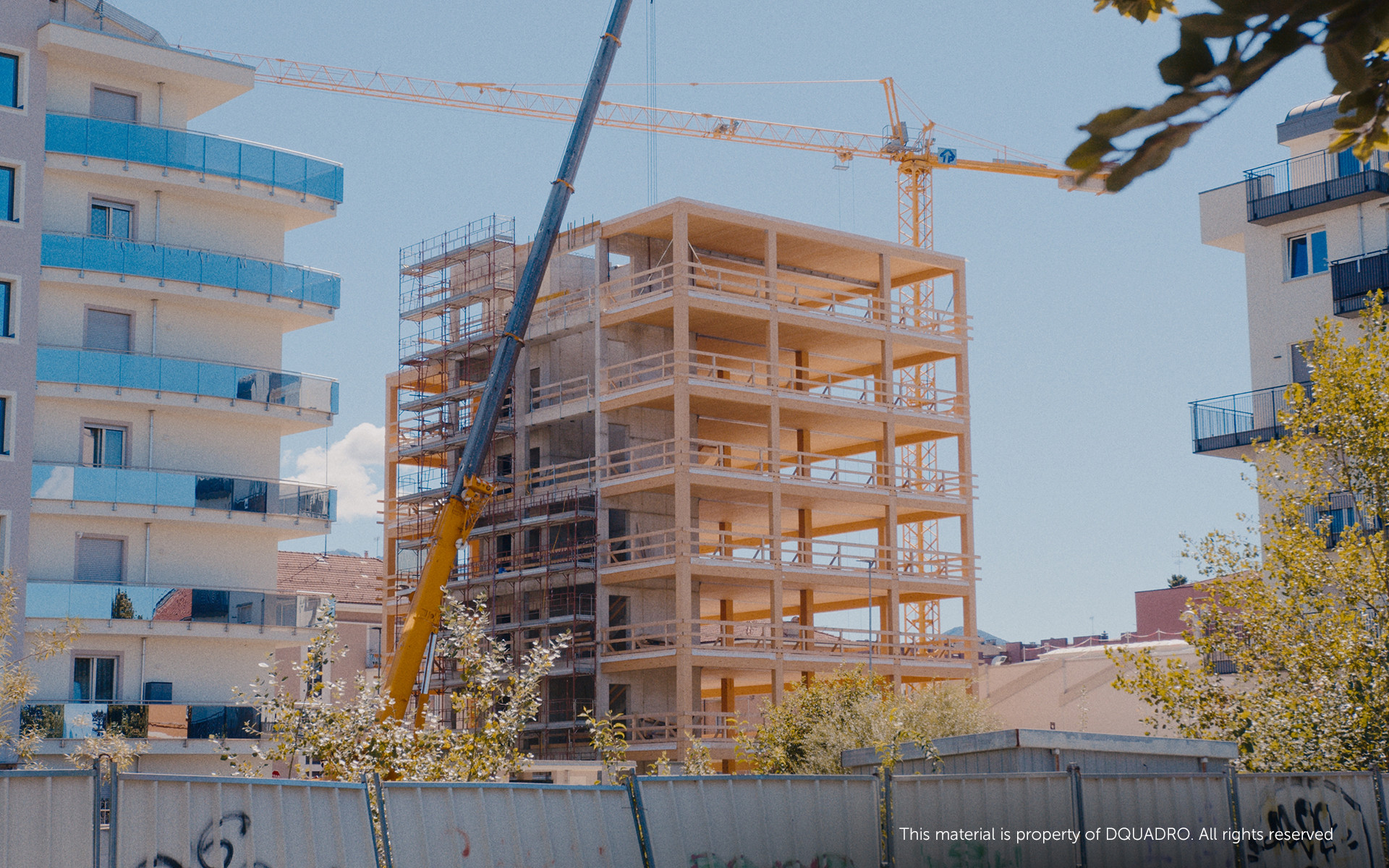
The future is hybrid: Combining concrete and timber for more efficient construction
Combining different materials, making the most of their qualities and reducing their weaknesses, all within a controlled industrial production process, is the most effective way of achieving higher-quality construction while also saving time and money.
Behind this project lies an approach that strives to maximise the unique strengths of each material. Glulam and CLT panels, used for the load-bearing structures and floors, provide lightness, elasticity and insulation, making a positive contribution to the building’s environmental footprint. Steel, on the other hand, provides strength and flexibility at the connection points, while the central reinforced concrete core ensures seismic stability and overall robustness. Concrete and timber are rivals no more, working harmoniously together instead.
To achieve this hybridisation, significant technical challenges had to be overcome, including meeting stringent acoustic comfort requirements by isolating contact points between materials, ensuring efficient prefabrication in floors and façades, and guaranteeing seismic and fire safety.
Satisfying these requirements called for integrated solutions compatible with the industrial construction process, while also adhering to strict timelines.
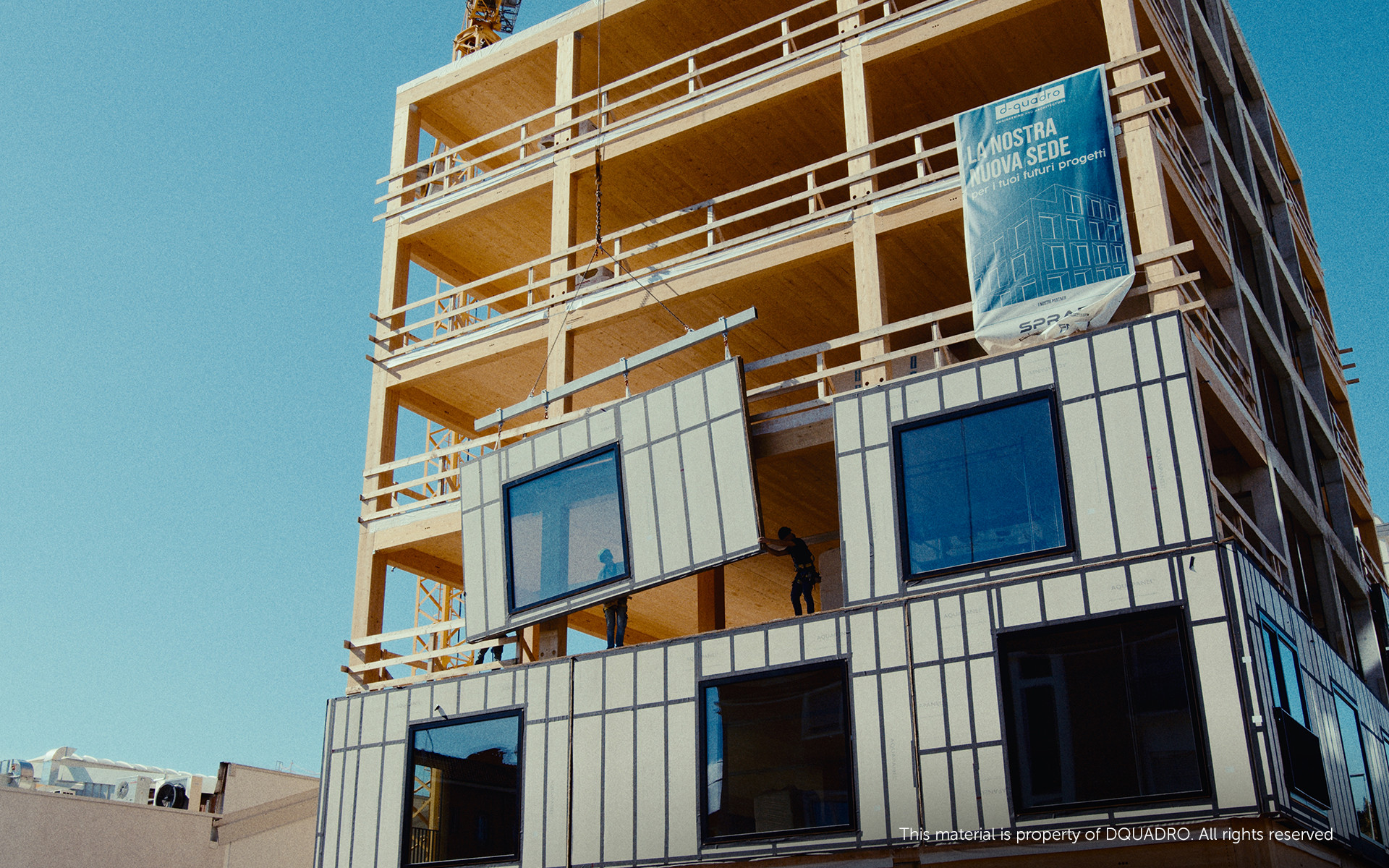
Materials and numbers that make a difference: Design for assembly and prefabrication
The building’s construction involved the use of 500 m³ of glulam and CLT – an impressive quantity, which, however, regenerates naturally in less than ten minutes in Austrian forests.
This timber has sequestered 380 tonnes of CO₂, significantly reducing the building’s ecological footprint.
To reinforce the structure, 36,000 kg of steel were used for beams and joints, along with 19,000 screws, 1,100 bolts and 1,000 dowels, all designed to ensure stable and durable connections. Moreover, 1,600 m² of prefabricated timber walls were assembled directly on site, cutting installation times without sacrificing precision. The concept of design for manufacturing and assembly guided the entire process: even the prefabricated concrete staircases, installed in just seven days, contributed to the project's overall efficiency, streamlining construction without compromising safety or build quality.
The partners who contributed to the project’s success
Behind the development of this building lies a team of specialised companies. Galloppini Legnami supplied the glulam structure and CLT panels, while Rothoblaas contributed essential technologies for fastenings, waterproofing and soundproofing.
Lastly, the structural, architectural and systems design was entrusted to Dquadro, which successfully integrated all components of the project, using a multidisciplinary approach to resolve design and construction complexities.
An extraordinary example of what it means to not merely advocate, but actively lead and drive a new way of building.
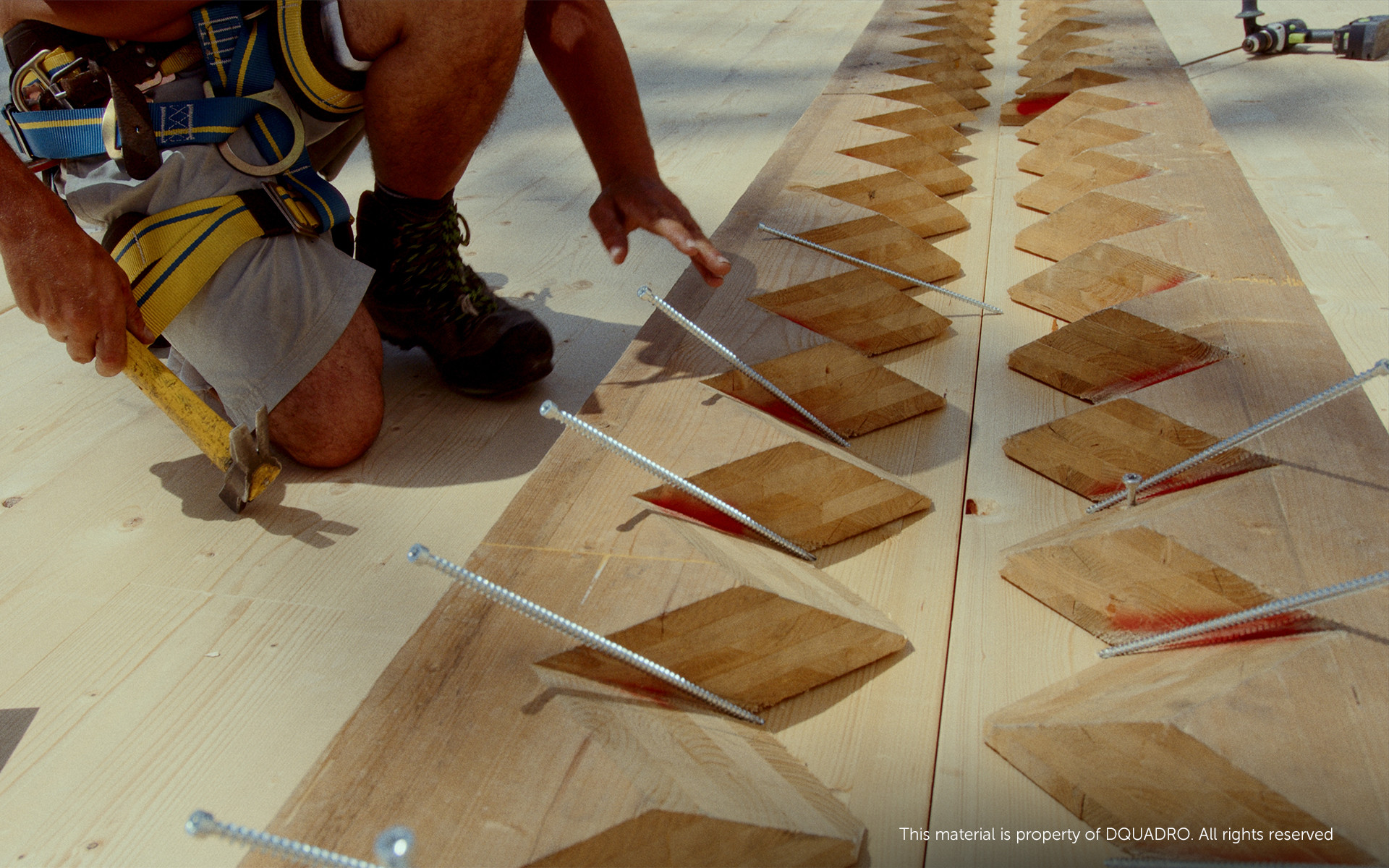
Where the future is built, cutting-edge solutions are essential.
Key innovations are obviously essential in addressing the technical challenges posed by a building of this nature. Rothoblaas structural screws, designed for demanding connections, provided both strength and precision, reducing the risk of cracks in the timber and ensuring long-term stability, even in the most critical joints.
VGZ, in particular, enabled fast and concealed installations, proving effective across various parts of the building thanks to the exceptionally wide range of sizes. With VGZ, fire protection and seismic strength are also guaranteed. HBS PLATE, on the other hand, was used for all steel-to-timber connections.
No matter how fast the assembly process, it always represents a critical phase during which the timber must be protected. DEFENCE ADHESIVE fulfilled this role flawlessly, ensuring impeccable protection of the timber elements during transport and construction.
With a thickness of just 200 g/m2, this self-adhesive membrane enabled quick and easy application, standing up to both abrasion and impact sound.
What’s more, it achieved all this while remaining virtually invisible once installed.
Its cutting-edge formulation makes it highly resistant to weathering, offering 12 weeks of guaranteed protection that prevented adverse weather conditions from compromising the structure's durability.
To enhance internal acoustic comfort, resilient profiles were integrated into the structure at the interface between the columns, ensuring optimal soundproofing performance and significantly improving the future living experience.
Solutions like XYLOFON – the resilient profile designed to provide maximum acoustic insulation by addressing noise at its structural source, ideal for CLT, LVL, steel and concrete – effectively isolated the vibration transmission points between the columns and floors.
In a meticulously planned project such as this one, nothing was left to chance: airtightness was ensured by Rothoblaas membranes such as the highly breathable TRASPIR 150, which restricts uncontrolled airflow, protecting the structure from warm draughts in summer and cold ones in winter.
Completing the ensemble are concealed plates and brackets, such as the ALUMAXI used in the post-and-beam connections, alongside metric-threaded products for joints and connections, threaded rods, nuts and washers from the MET range.
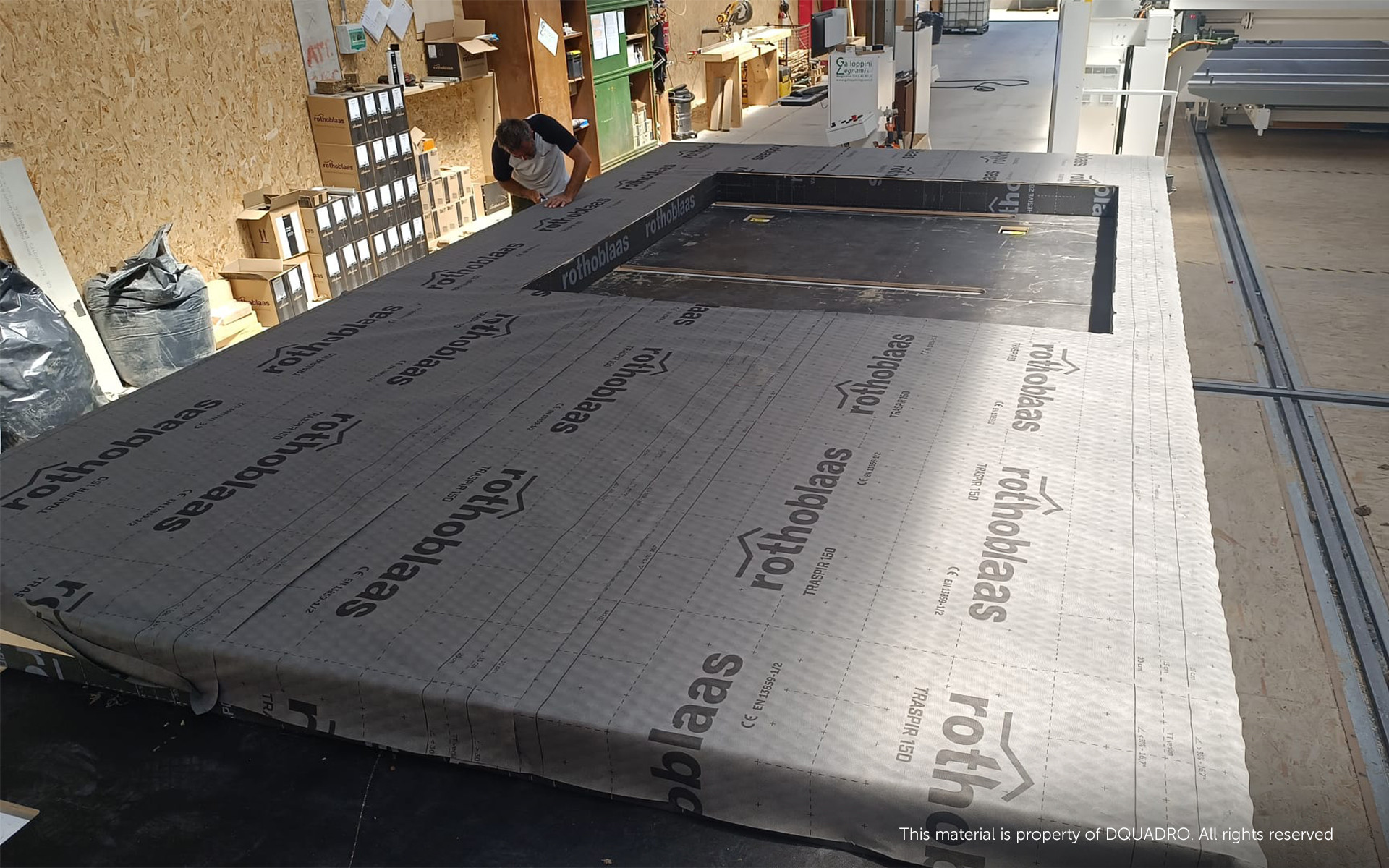
Precision and simplicity: The added value of BIM
A key feature of this structure, enabling its highly precise and well-calculated execution, was the use of the BIM software, Revit, ensuring the effective integration of all stages of design and construction.
Thanks to this tool, all teams involved – from designers to installers – were able to work with accurate, up-to-date data, minimising errors and ensuring deadlines were met.
BIM (Building Information Modelling) libraries of Rothoblaas components for fastening, waterproofing, acoustics and fall protection systems are available for download in various formats here, ready to be easily incorporated into your project.
A model for the future of construction
By successfully combining materials, technologies and expertise, the new Dquadro headquarters addresses contemporary needs while laying the foundations for a new vision of construction – one that is more efficient, sustainable and focused on technical precision.
An achievement resulting from meticulous planning and close cooperation among all parties involved, who successfully overcame the greatest challenge: to demonstrate to builders, contractors and designers alike that constructing more sustainable buildings using timber, increasingly combined with other materials, is already possible.
At Rothoblaas, we have made a bold commitment to hybrid structures, prefabrication and design for assembly. It’s called “Plates and connectors for timber, concrete and steel”, and you can read it here.
All rights reserved
Technical Details
- Year:
- 2024
- Companies:
- Dquadro - engineering & architecture, Galloppini Legnami Srl
- Country:
- Italy
- Продукция:
- XYLOFON ALUMAXI MET DEFENCE ADHESIVE TRASPIR 150 VGZ HBS PLATE






